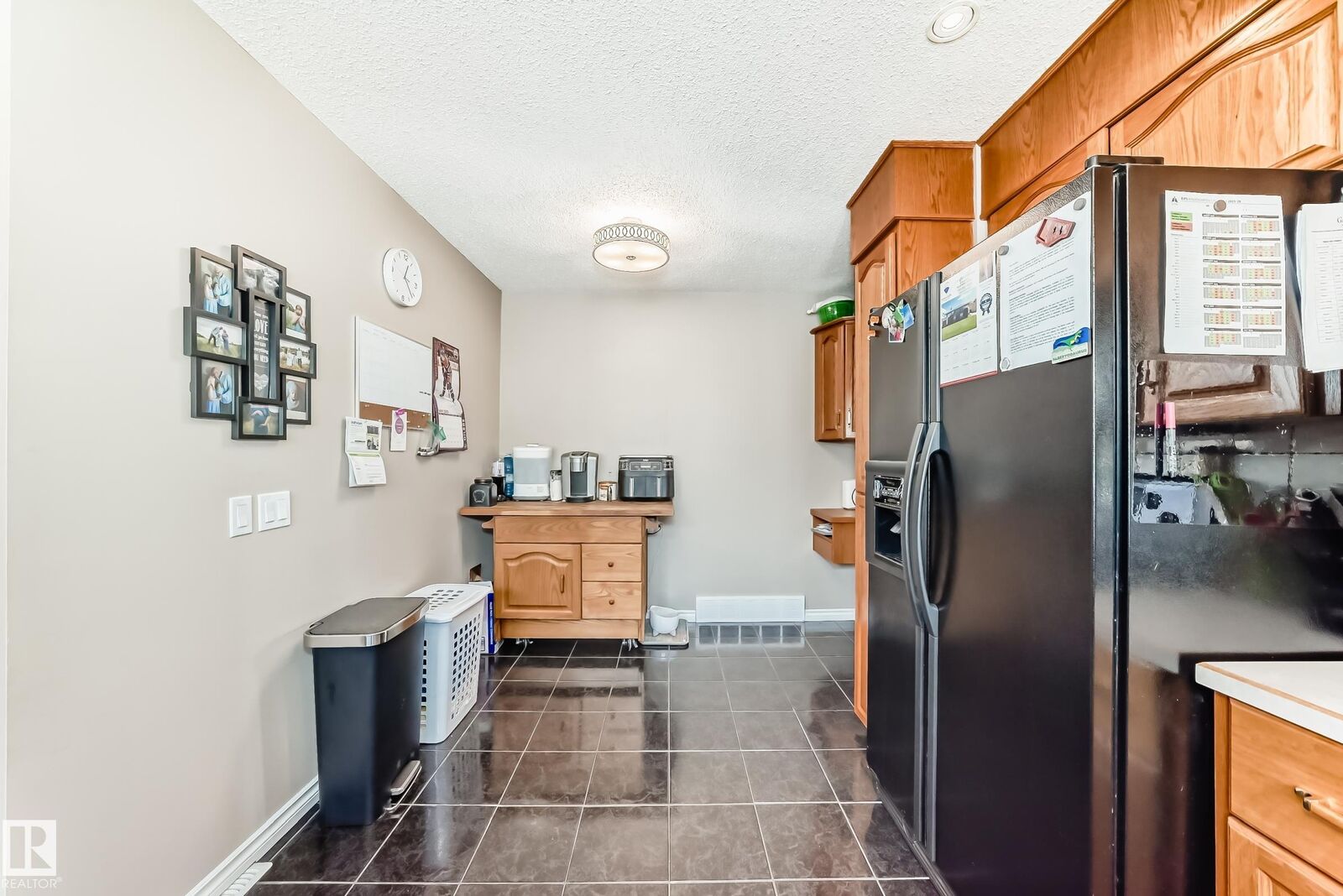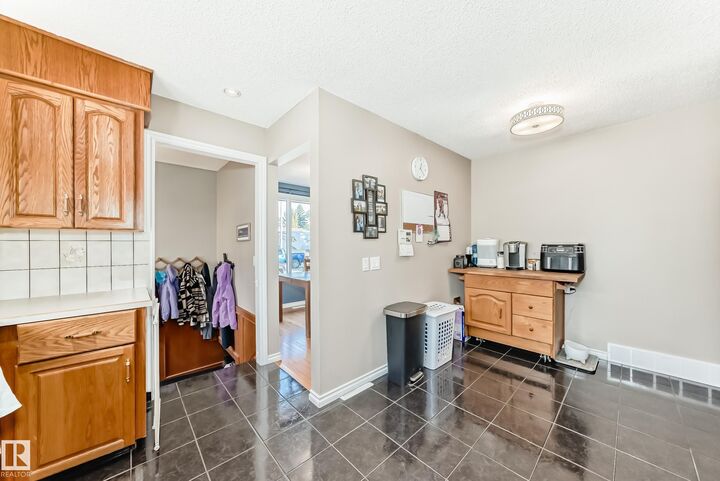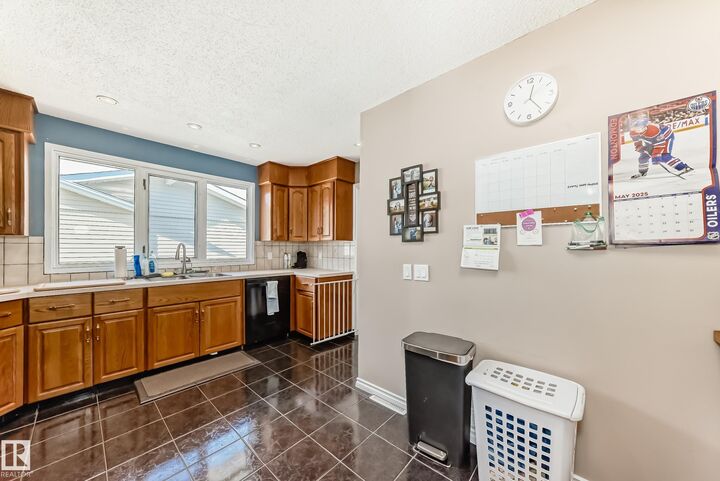


43 Groveland Road Sherwood Park, AB T8A 3G7
E4462289
Single-Family Home
1973
Bungalow
Strathcona County
Listed By
REALTORS® Association of Edmonton
Dernière vérification Oct 22 2025 à 3:11 PM EDT
- Salles de bains: 3
- Amenities: Dishwasher-Built-In
- Amenities: Dryer
- Amenities: Garage Control
- Amenities: Stove-Electric
- Amenities: Washer
- Amenities: Garage Opener
- Amenities: Microwave Hood Fan
- Amenities: Window Coverings
- Amenities: Refrigerator
- Amenities: Storage Shed
- Amenities: Air Conditioning-Central
- Amenities: Vacuum Systems
- Amenities: Garage Heater
- Amenities: Vacuum System Attachments
- Additional Rooms: Office Laundry Room Storage Room
- Landscaped
- Foundation: Concrete Perimeter
- Forced Air-1
- Natural Gas
- Full
- Finished
- Toit: Asphalt Shingles
- Double Garage Detached
- Over Sized
- Double Garage Detached
- 2
- 1,220 pi. ca.


Description