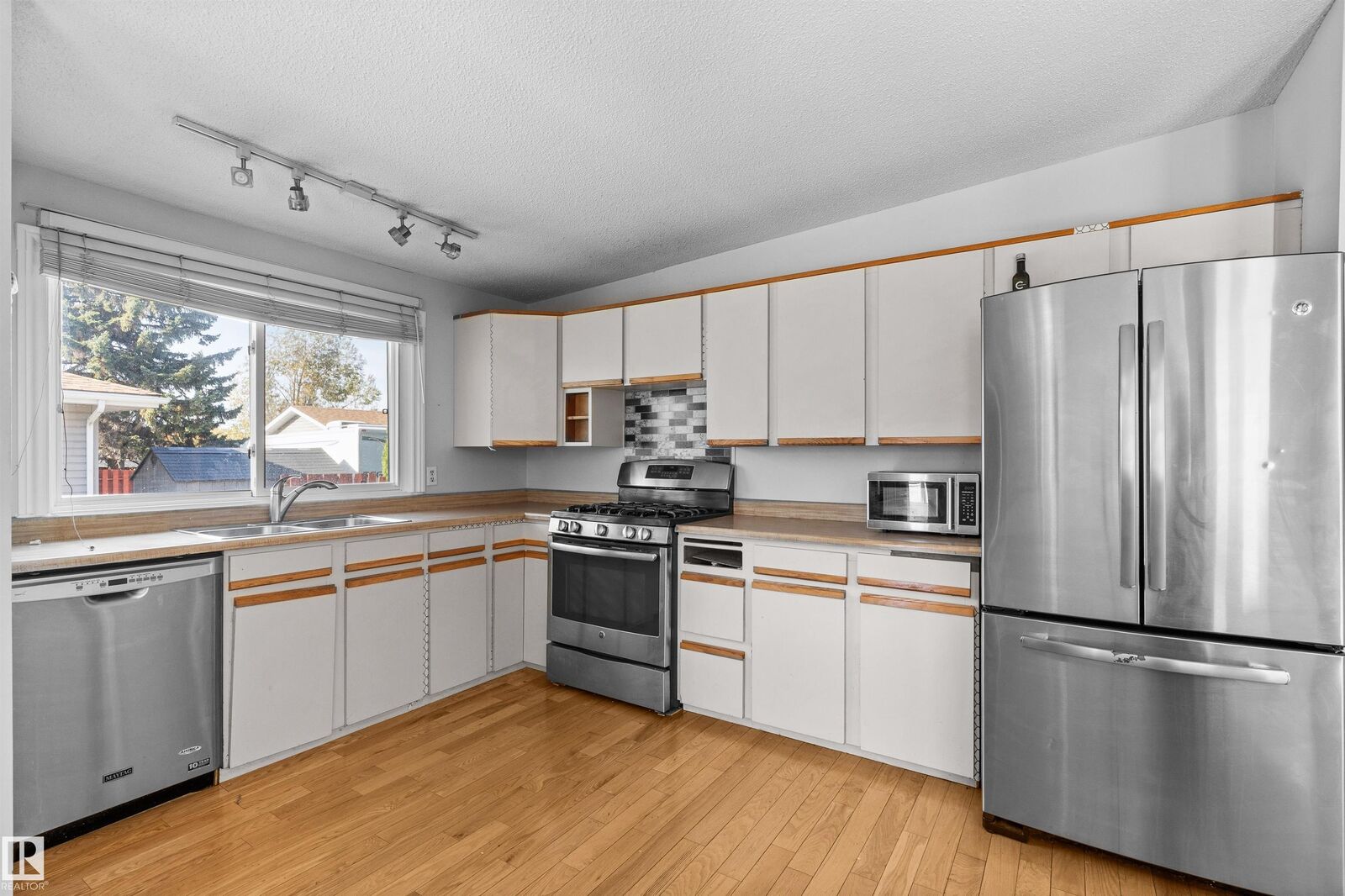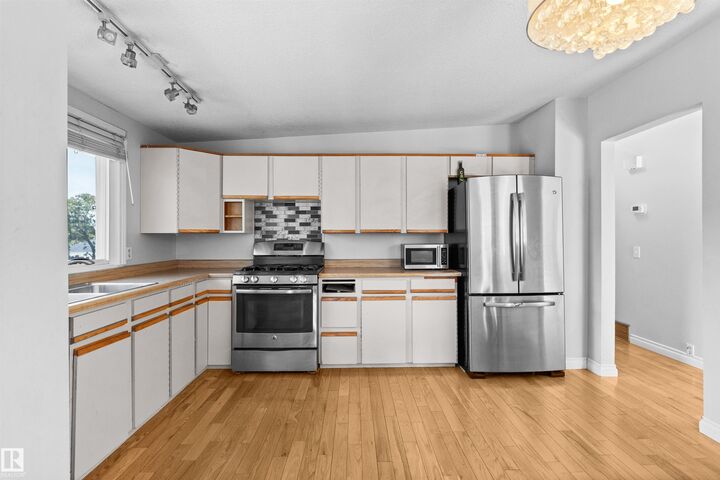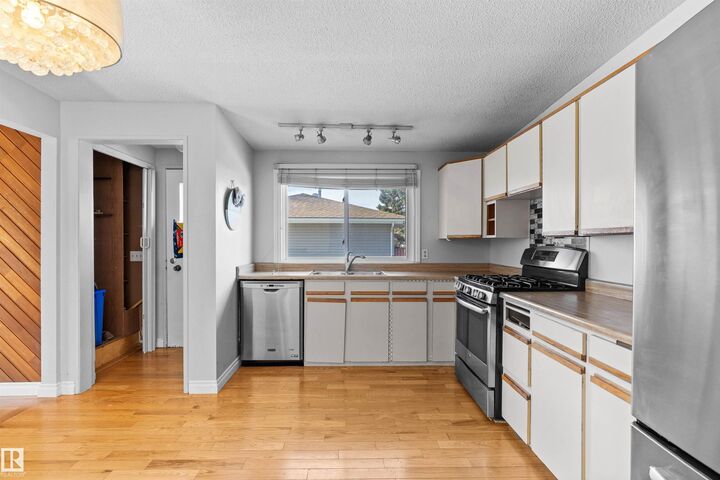


23 Gillingham Crescent Sherwood Park, AB T8A 2X5
E4462394
Single-Family Home
1972
Bungalow
Strathcona County
Listed By
REALTORS® Association of Edmonton
Dernière vérification Oct 22 2025 à 3:11 PM EDT
- Salles de bains: 2
- Salle d’eau: 1
- Amenities: Dishwasher-Built-In
- Amenities: Dryer
- Amenities: Fan-Ceiling
- Amenities: Washer
- Amenities: Refrigerators-Two
- Amenities: Window Coverings
- Amenities: Air Conditioning-Central
- Amenities: Stove-Gas
- Additional Rooms: Bedroom Utility Room
- Flat Site
- Fruit Trees/Shrubs
- Landscaped
- Low Maintenance Landscape
- Foundation: Concrete Perimeter
- Forced Air-1
- Natural Gas
- Full
- Finished
- Public Swimming Pool
- Toit: Tar & Gravel
- Single Garage Attached
- Insulated
- Single Garage Attached
- Rv Parking
- 2
- 1,219 pi. ca.



Description