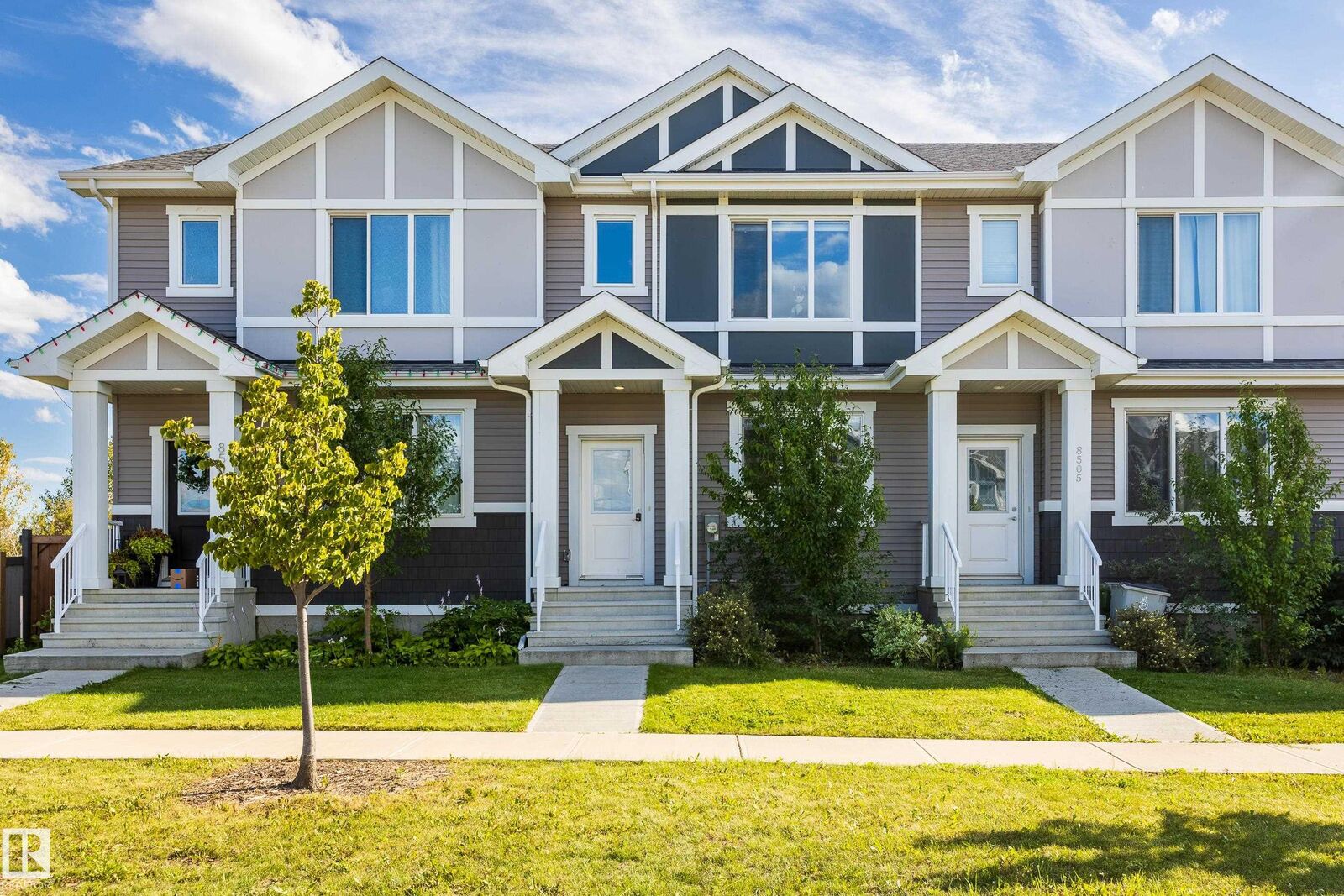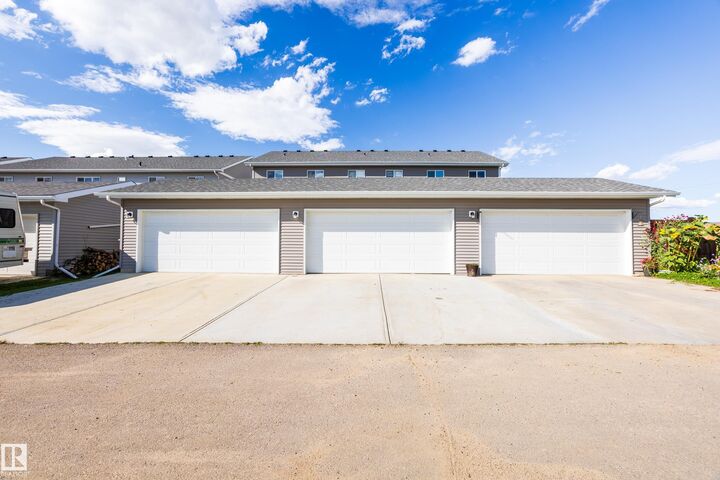


8503 96 Avenue Morinville, AB T8R 0B8
E4453890
Single-Family Home
2020
2 Storey
Sturgeon County
Listed By
REALTORS® Association of Edmonton
Dernière vérification Août 21 2025 à 11:40 AM EDT
- Salles de bains: 2
- Salle d’eau: 1
- Amenities: Air Conditioning-Central
- Amenities: Dishwasher-Built-In
- Amenities: Dryer
- Amenities: Garage Opener
- Amenities: Oven-Microwave
- Amenities: Refrigerator
- Amenities: Stove-Gas
- Amenities: Washer
- Amenities: Tv Wall Mount
- Additional Rooms: Laundry Room
- Foundation: Concrete Perimeter
- Forced Air-1
- Natural Gas
- Full
- Partially Finished
- Toit: Asphalt Shingles
- Elementary School: Morinville Public School
- Middle School: Four Winds
- High School: Morinville Community
- Double Garage Detached
- Double Garage Detached
- 2
- 1,370 pi. ca.


Description