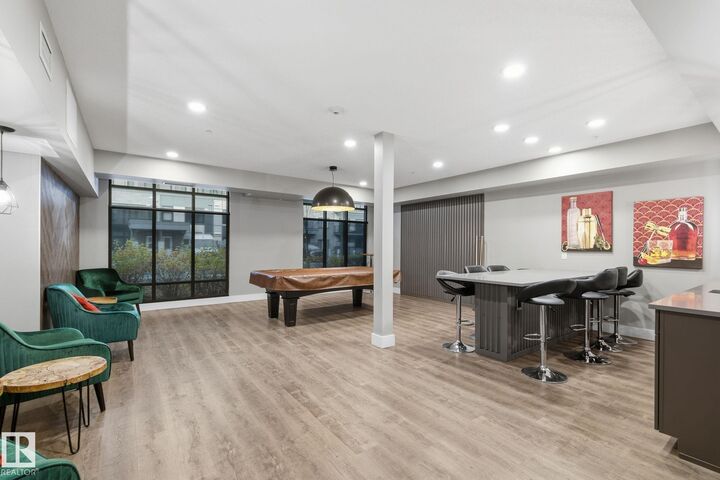


528 Griesbach Parade Parade NW 113 Edmonton, AB T5E 6X2
E4465152
Single-Family Home
2018
Single Level Apartment
View Lake
Listed By
REALTORS® Association of Edmonton
Dernière vérification Nov 23 2025 à 11:15 AM EST
- Salles de bains: 2
- Amenities: Dishwasher-Built-In
- Amenities: Dryer
- Amenities: Hood Fan
- Amenities: Stove-Electric
- Amenities: Washer
- Amenities: Refrigerator
- Amenities: Curtains and Blinds
- Additional Rooms: Laundry Room
- Amenities: Wine/Beverage Cooler
- Backs Onto Park/Trees
- Foundation: Concrete Perimeter
- Forced Air-1
- Natural Gas
- None
- No Basement
- Public Swimming Pool
- Toit: Asphalt Shingles
- Elementary School: Major General Griesbach Sc
- Middle School: Dickinsfield School
- High School: Archbishop O'Leary School
- Stall
- Underground
- 4
- 1,141 pi. ca.



Description