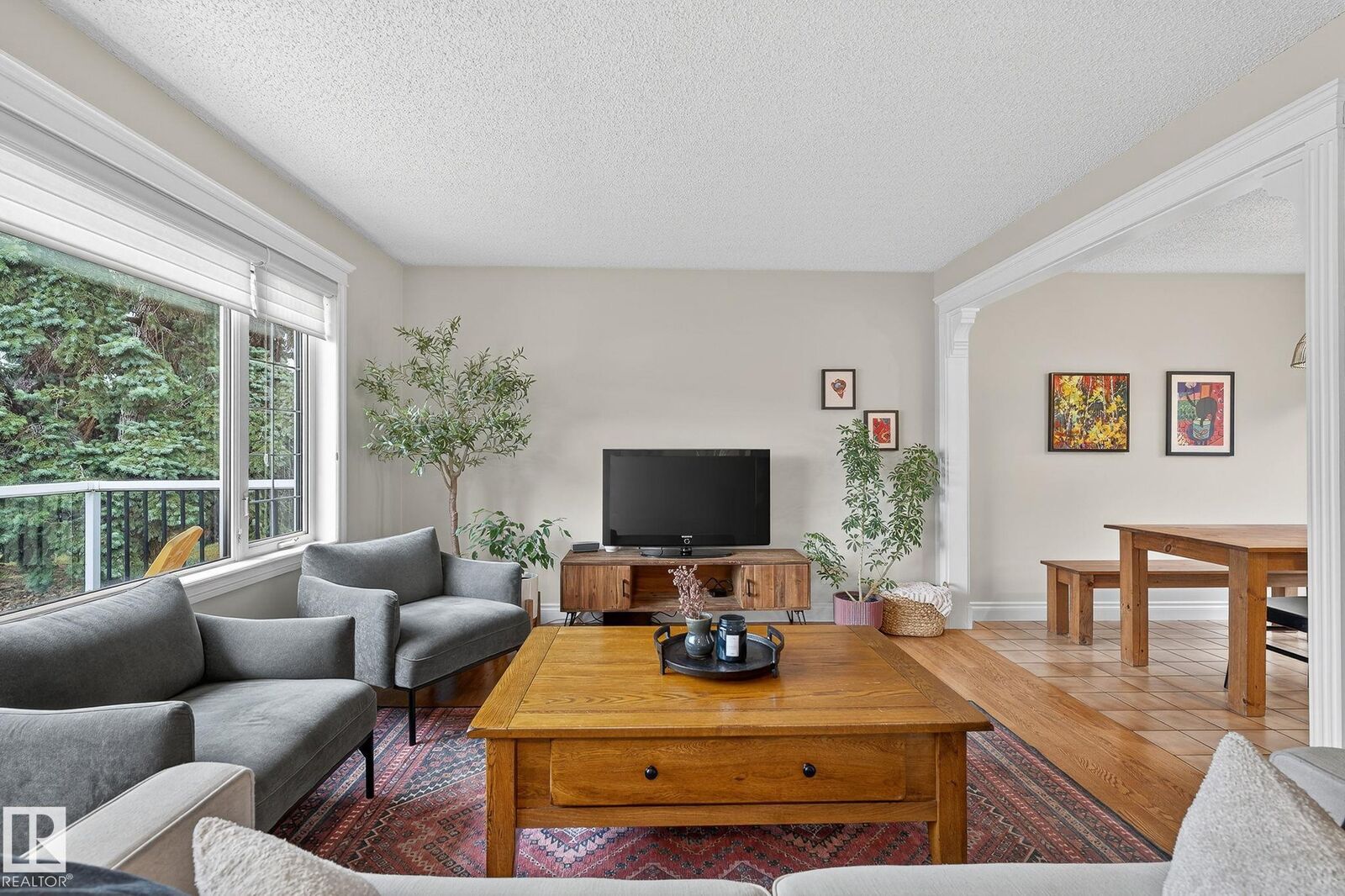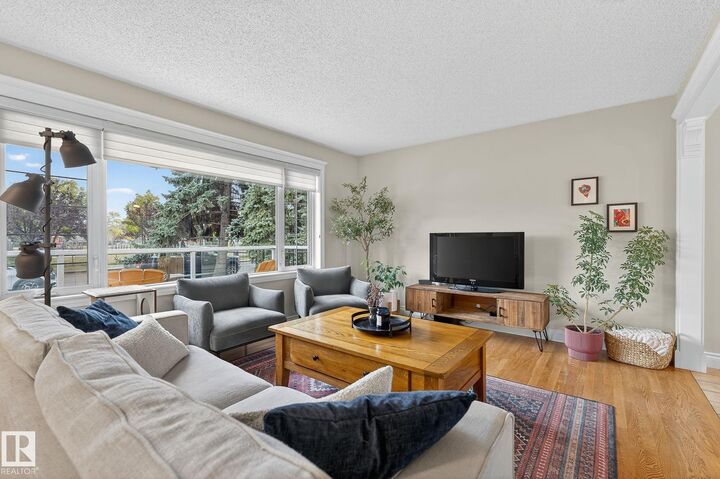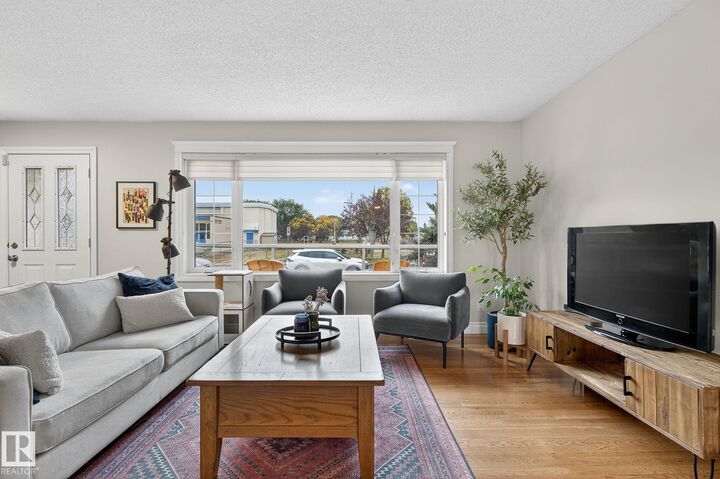


11006 154 Street NW Edmonton, AB T5P 2K1
E4465462
Single-Family Home
1963
Bungalow
Listed By
REALTORS® Association of Edmonton
Dernière vérification Nov 13 2025 à 7:59 AM EST
- Salles de bains: 2
- Amenities: Dishwasher-Built-In
- Amenities: Dryer
- Amenities: Washer
- Amenities: Refrigerators-Two
- Amenities: Microwave Hood Fan
- Amenities: Window Coverings
- Amenities: Air Conditioning-Central
- Amenities: Stove-Induction
- Additional Rooms: Second Living Room
- Landscaped
- Subdividable Lot
- Foundation: Concrete Perimeter
- Forced Air-1
- Natural Gas
- Full
- Finished
- Toit: Asphalt Shingles
- Double Garage Detached
- Over Sized
- Double Garage Detached
- 2
- 1,038 pi. ca.



Description