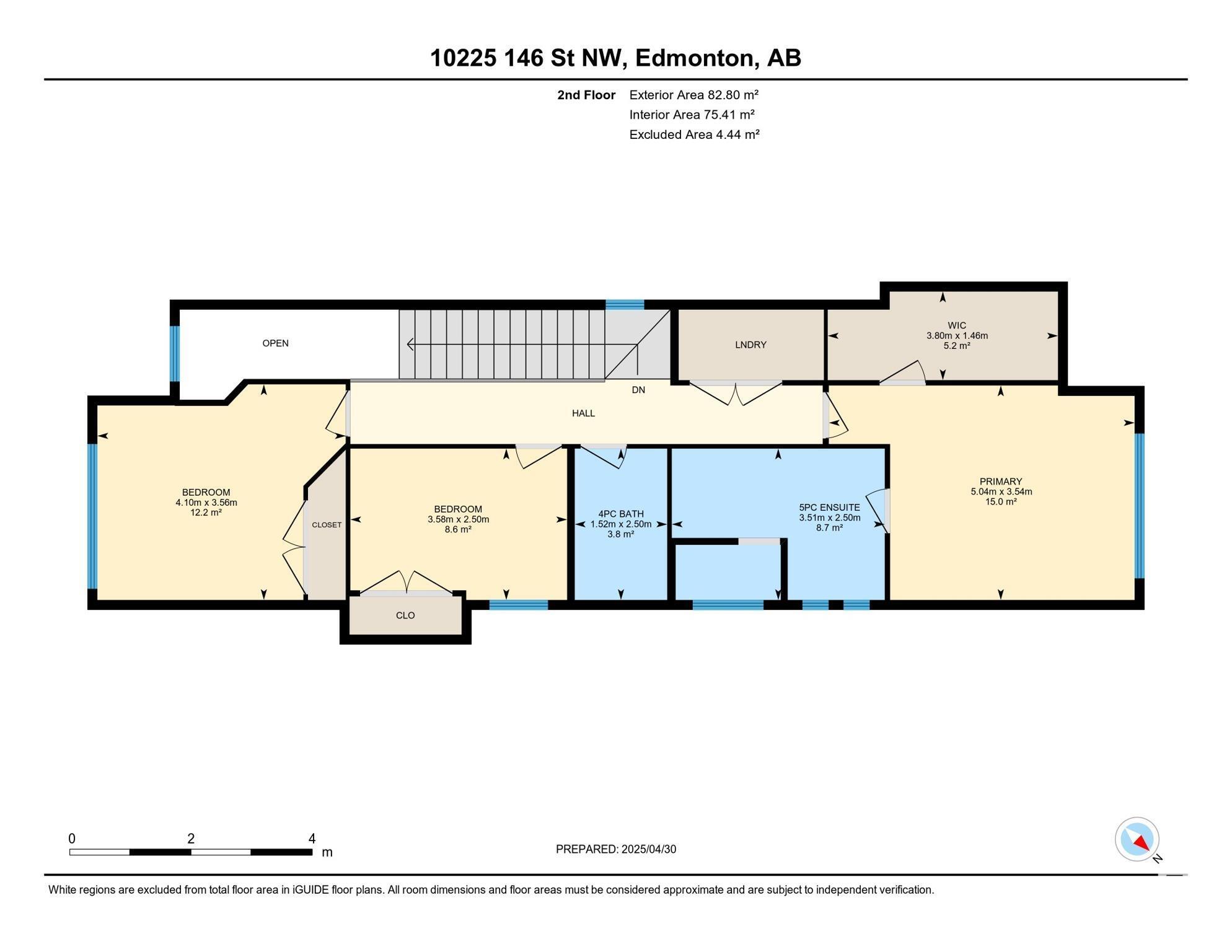


10225 146 Street NW Edmonton, AB T5N 3A1
E4447014
Single-Family Home
2021
2 Storey
Listed By
REALTORS® Association of Edmonton
Dernière vérification Août 2 2025 à 12:48 PM EDT
- Salles de bains: 3
- Salle d’eau: 1
- Amenities: Dishwasher-Built-In
- Amenities: Dryer
- Amenities: Garage Control
- Amenities: Garage Opener
- Amenities: Hood Fan
- Amenities: Oven-Built-In
- Amenities: Oven-Microwave
- Amenities: Refrigerator
- Amenities: Stove-Countertop Gas
- Amenities: Washer
- Amenities: Window Coverings
- Additional Rooms:
- Flat Site
- Landscaped
- Foundation: Concrete Perimeter
- Forced Air-2
- Natural Gas
- Full
- Finished
- Toit: Asphalt Shingles
- Double Garage Detached
- Double Garage Detached
- 3
- 1,802 pi. ca.


Description