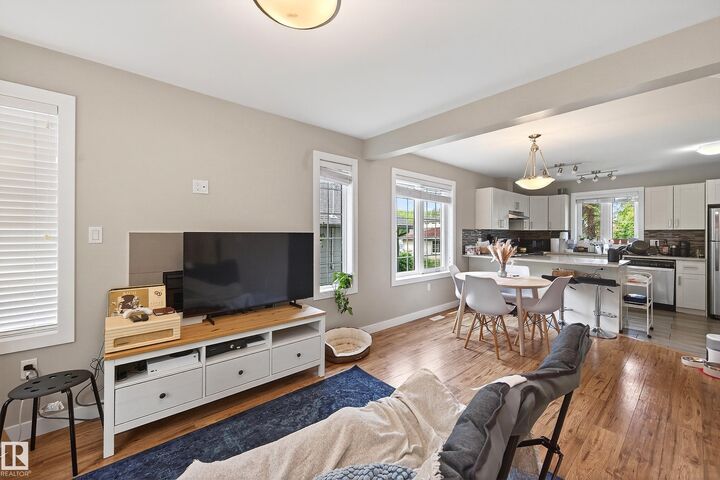


10204 113 Avenue NW Edmonton, AB T5G 0W9
E4457883
Multifamily
2013
2 Storey
Listed By
REALTORS® Association of Edmonton
Dernière vérification Sep 18 2025 à 7:27 AM EDT
- Salles de bains: 3
- Salle d’eau: 1
- Amenities: Dishwasher-Built-In
- Amenities: Garage Control
- Amenities: Hood Fan
- Amenities: Stove-Electric
- Amenities: Garage Opener
- Amenities: Microwave Hood Fan
- Amenities: Refrigerator
- Amenities: Stove-Gas
- Amenities: Stacked Washer/Dryer
- Additional Rooms: Second Kitchen Utility Room
- Corner Lot
- Landscaped
- Foundation: Concrete Perimeter
- Forced Air-1
- Natural Gas
- Hot Water
- Full
- Finished
- Toit: Asphalt Shingles
- Elementary School: John A. McDougall School
- Middle School: Spruce Avenue School
- High School: Victoria School
- See Remarks
- 3
- 4,137 pi. ca.



Description