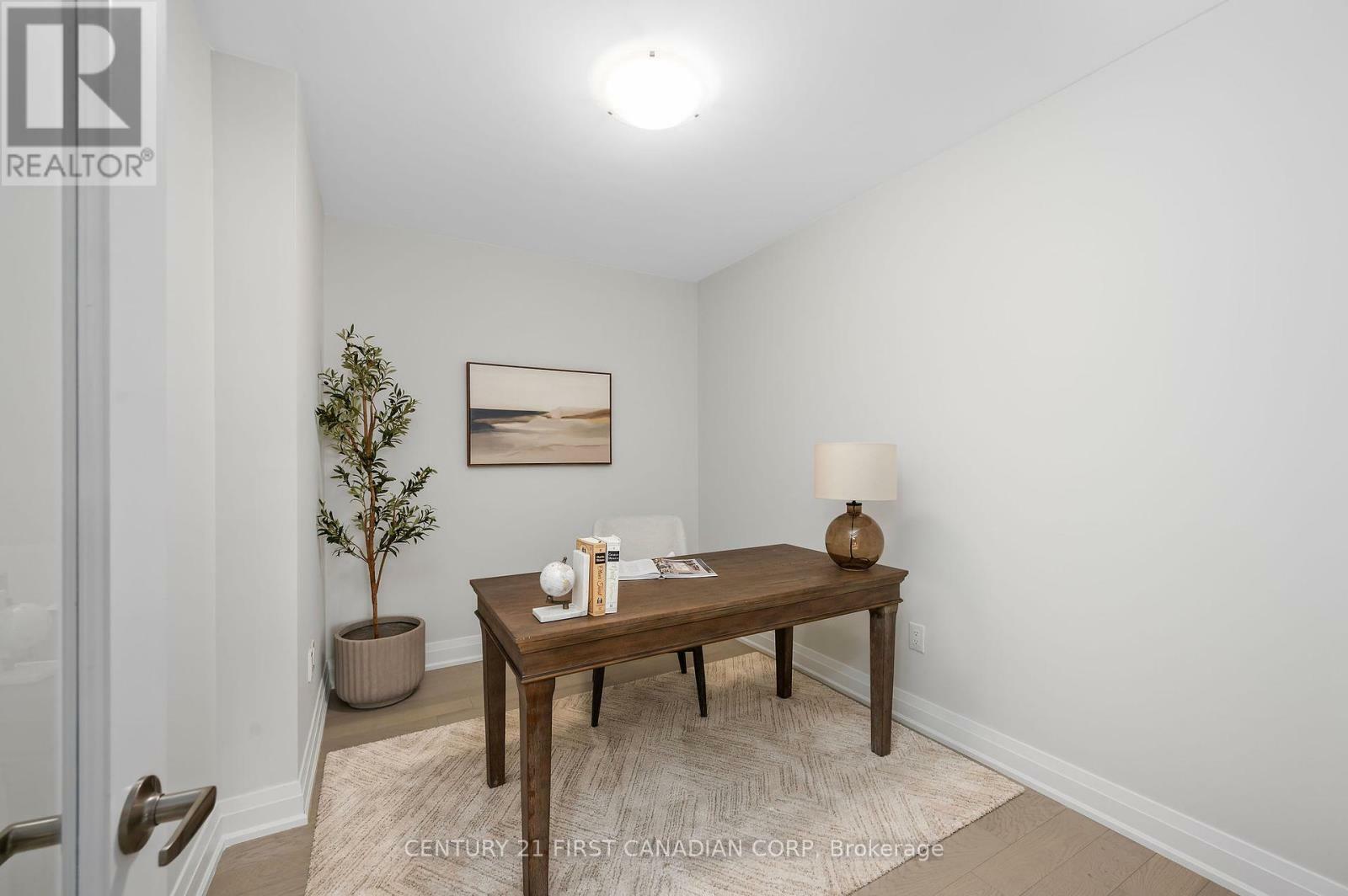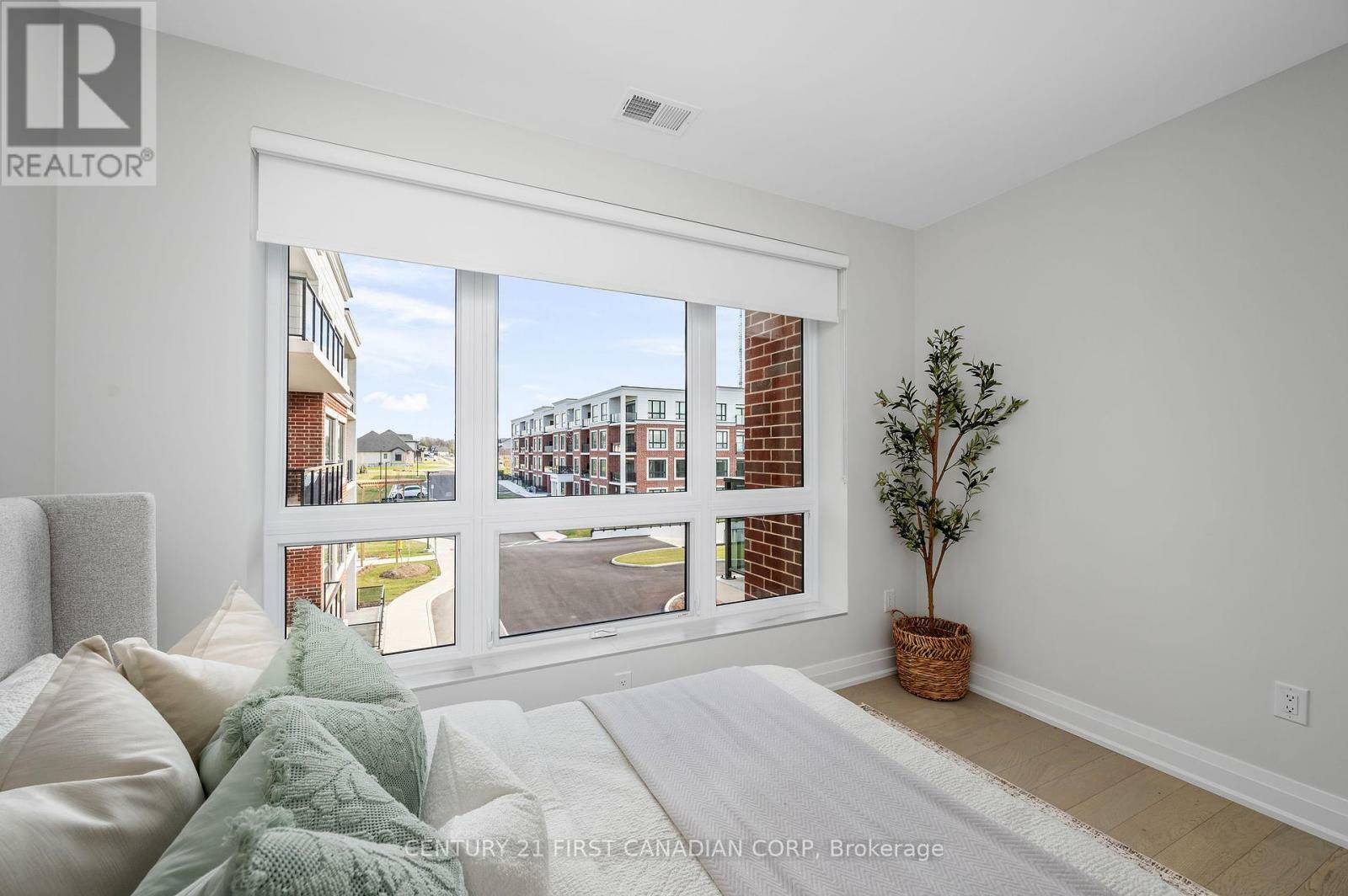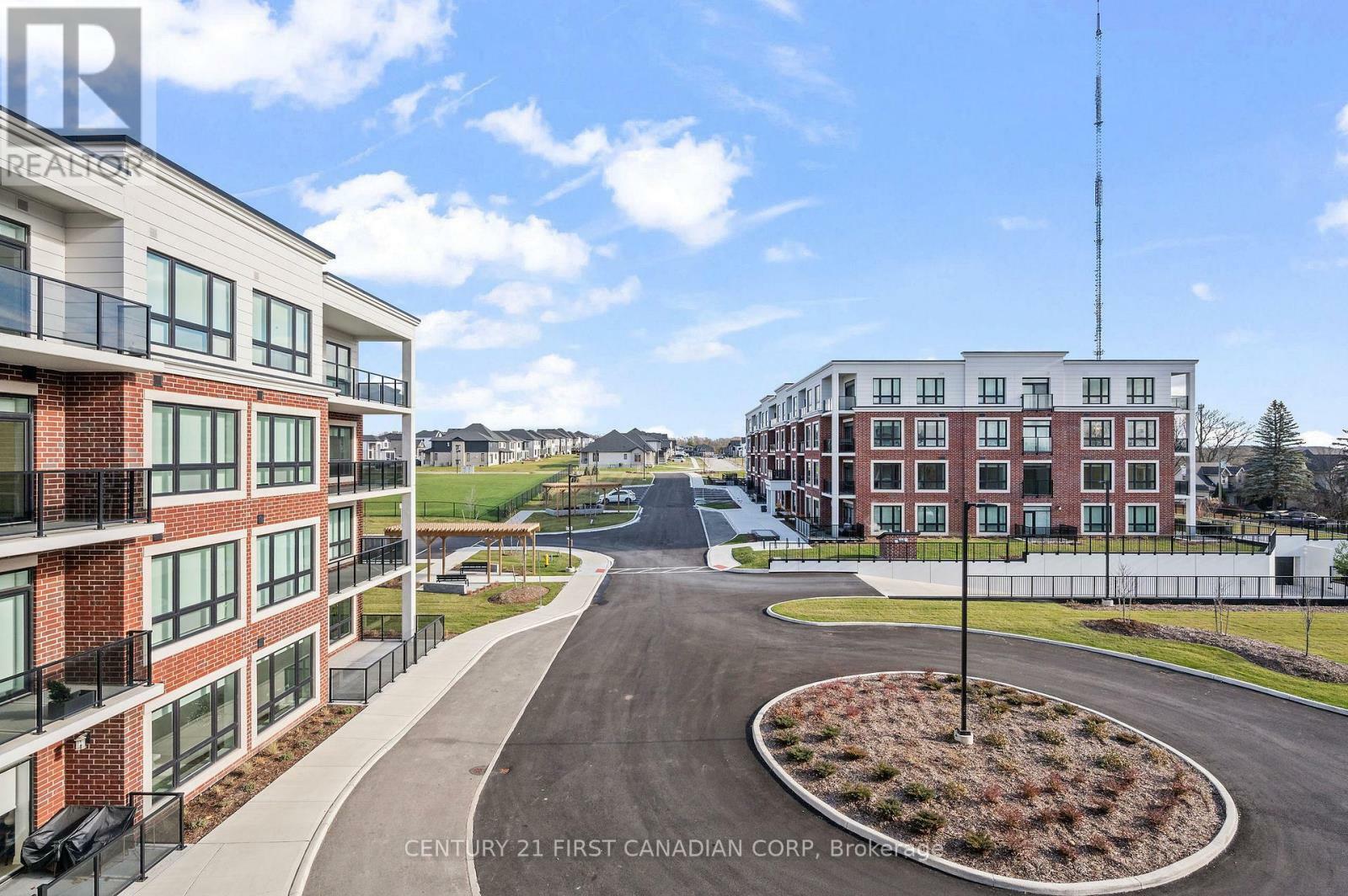


1975 Fountain Grass Drive 301 London South (South B), ON N6K 0M3
-
OUVERTESSam, Mai 2412 noon - 4:00 pm
-
OUVERTESMer, Mai 2812 noon - 4:00 pm
-
OUVERTESVen, Mai 3012 noon - 4:00 pm
-
OUVERTESSam, Mai 3112 noon - 4:00 pm
Description
X12167031
Single-Family Home
Middlesex County
Listed By
CREA - C21 Brokers
Dernière vérification Mai 24 2025 à 7:35 PM EDT
- Salles de bains: 2
- Window Coverings
- Balcony
- Carpet Free
- In Suite Laundry
- Cheminée: Total: 1
- Foundation: Poured Concrete
- Forced Air
- Electric
- Central Air Conditioning
- Frais: $533/Monthly
- Concrete
- Brick
- Garage
- Underground
- Total: 1



