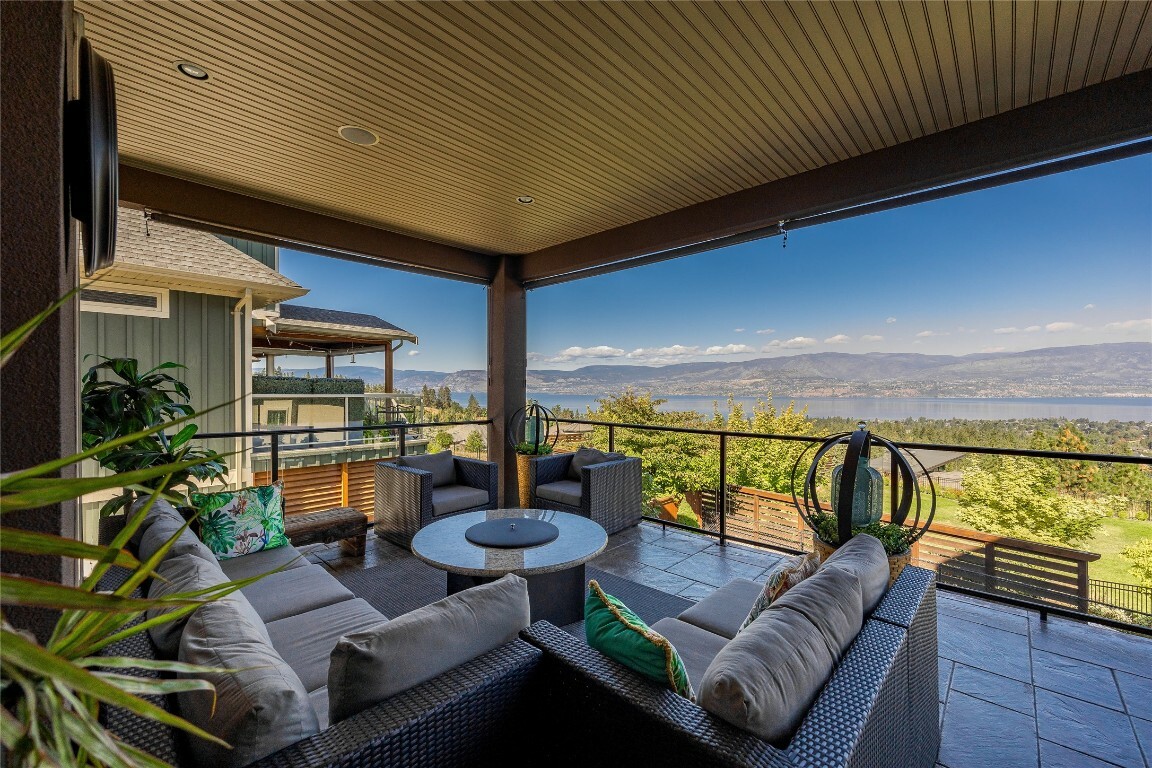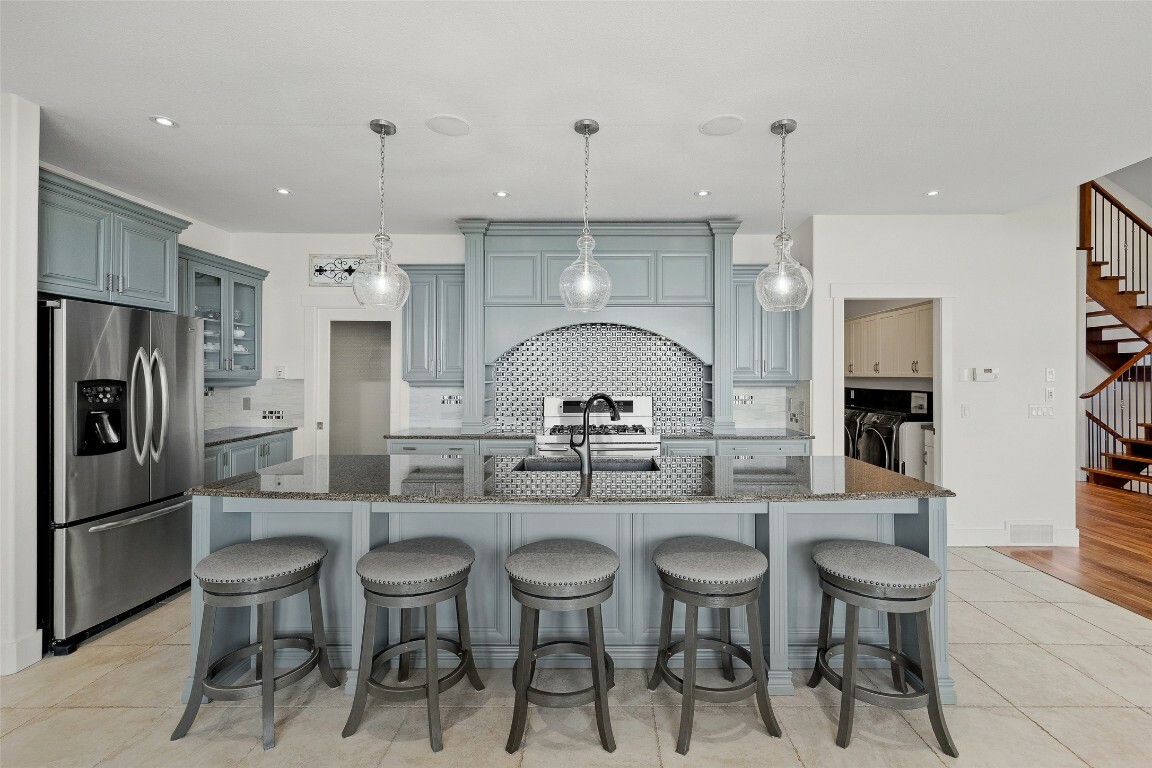


750 Marin Crescent Kelowna, BC V1W 5C8
10310823
$8,200(2023)
7,405 PI. CA.
Single-Family Home
2006
Valley, Mountain(s), Lake, City
Central Okanagan
Listed By
Sean Helgerson, CENTURY 21 Executives Realty Ltd.
ASSOCIATION OF INTERIOR REALTORS
Dernière vérification Mai 3 2024 à 7:18 PM EDT
- Salles de bains: 4
- Salle d’eau: 1
- Kitchen Island
- Central Vacuum
- Sprinklers In Ground
- Irregular Lot
- Cheminée: Gas
- Cheminée: 3
- Foundation: Concrete Perimeter
- Natural Gas
- Forced Air
- Central Air
- Separate Entrance
- Full
- Finished
- Walk-Out Access
- Partially Carpeted
- Hardwood
- Tile
- Other
- Toit: Shingle
- Toit: Asphalt
- Utilities: Water Source: Public
- Sewer: Public Sewer
- Oversized
- Garage
- Attached
- Additional Parking
- 5,420 pi. ca.


Description