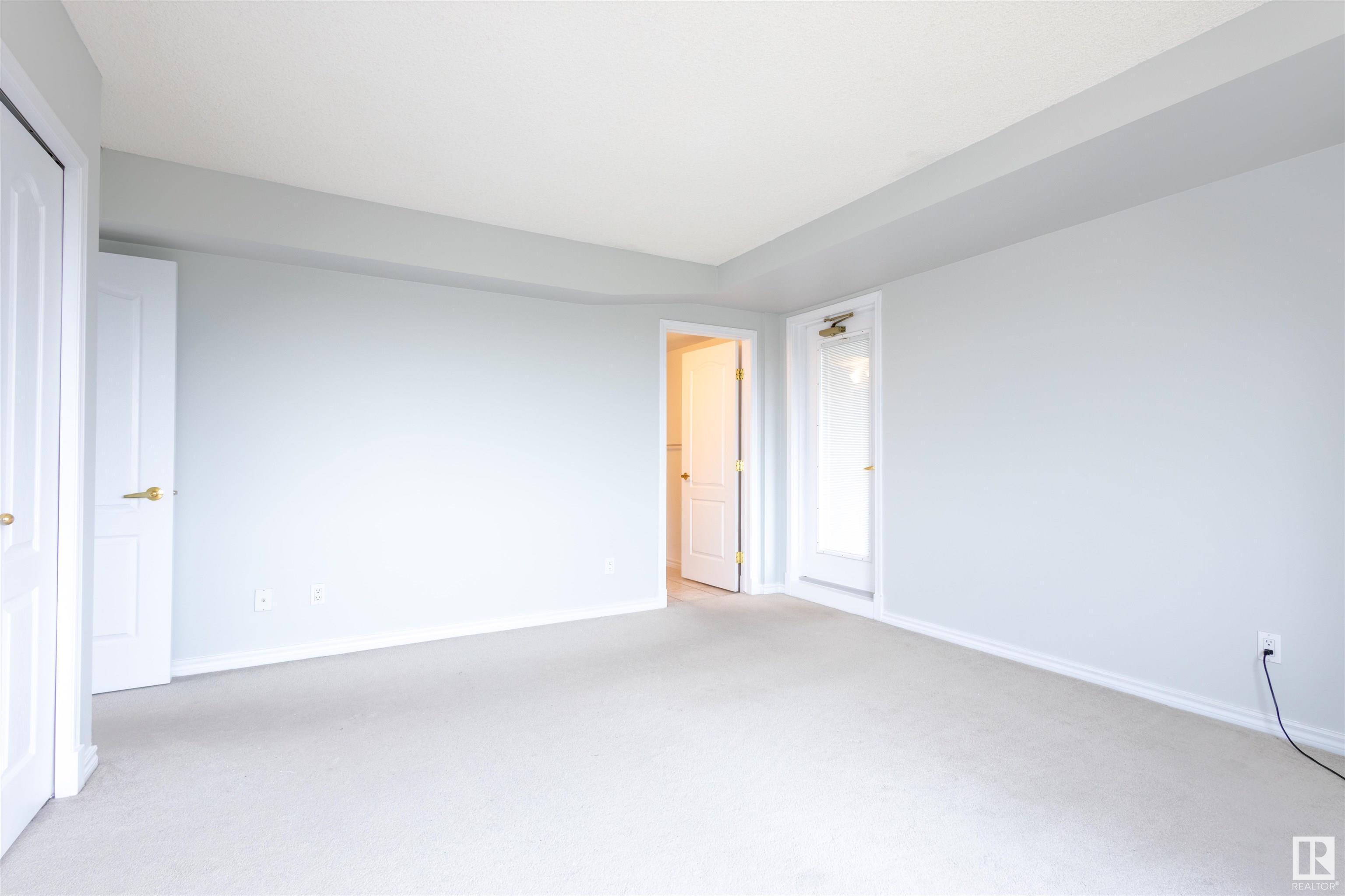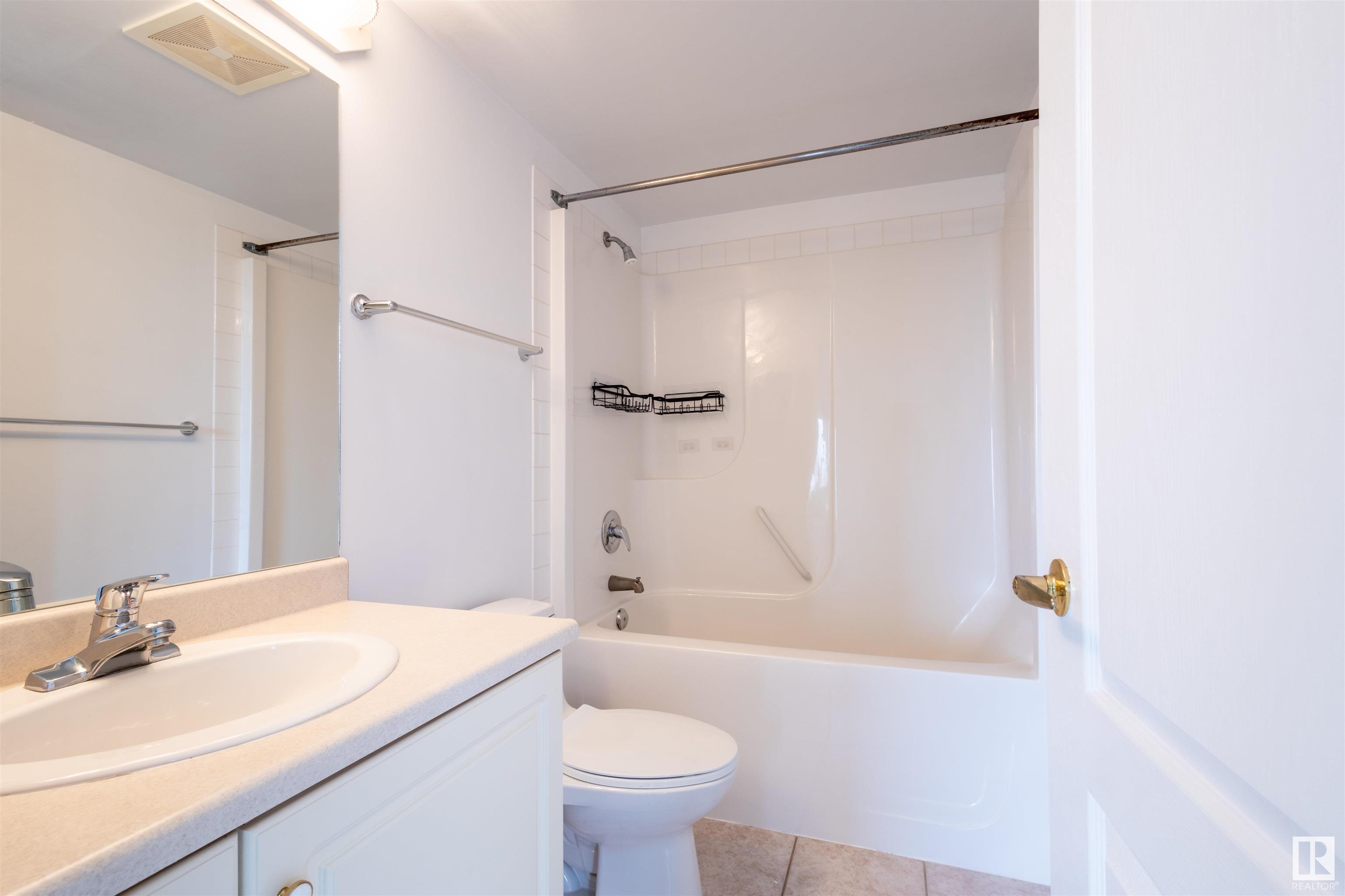


10649 Saskatchewan Drive NW 1101 Edmonton, AB T6E 6S8
E4447970
Single-Family Home
1999
Single Level Apartment
River Valley View, River View, View City, View Downtown
Listed By
REALTORS® Association of Edmonton
Dernière vérification Juil 19 2025 à 5:23 PM EDT
- Salles de bains: 2
- Amenities: Dishwasher-Built-In
- Amenities: Garburator
- Amenities: Microwave Hood Fan
- Amenities: Refrigerator
- Amenities: Stacked Washer/Dryer
- Amenities: Stove-Electric
- Additional Rooms:
- Low Maintenance Landscape
- Foundation: Concrete Perimeter
- Heat Pump
- Natural Gas
- None
- No Basement
- Toit: Tar & Gravel
- Underground
- 1
- 967 pi. ca.



Description