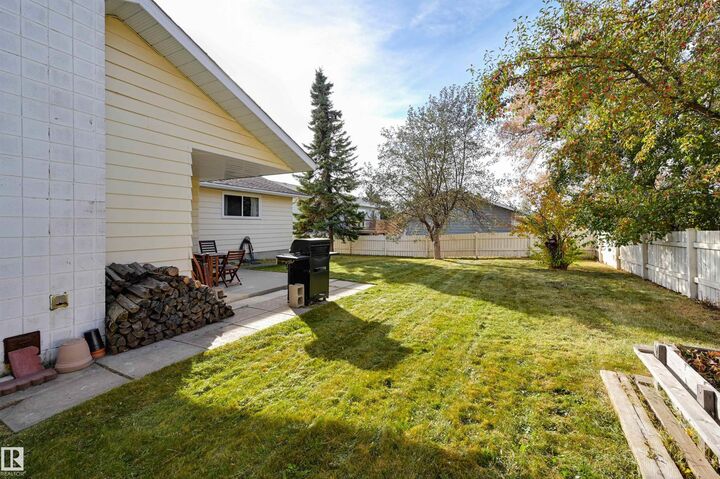


10420 18 Avenue NW Edmonton, AB T6J 4Z7
E4462361
Single-Family Home
1981
Bungalow
Listed By
REALTORS® Association of Edmonton
Dernière vérification Nov 2 2025 à 10:38 PM EST
- Salles de bains: 3
- Amenities: Dishwasher-Built-In
- Amenities: Dryer
- Amenities: Garage Control
- Amenities: Washer
- Amenities: Garage Opener
- Amenities: Microwave Hood Fan
- Amenities: Window Coverings
- Amenities: Refrigerator
- Amenities: Stove-Gas
- Amenities: Oven-Microwave
- Additional Rooms: Bedroom Second Family Room
- Foundation: Concrete Perimeter
- Forced Air-1
- Natural Gas
- Full
- Finished
- Toit: Asphalt Shingles
- Elementary School: Keheewin School
- Middle School: D.s. Mackenzie School
- High School: Harry Ainlay School
- Double Garage Attached
- Double Garage Attached
- 2
- 1,621 pi. ca.


Description