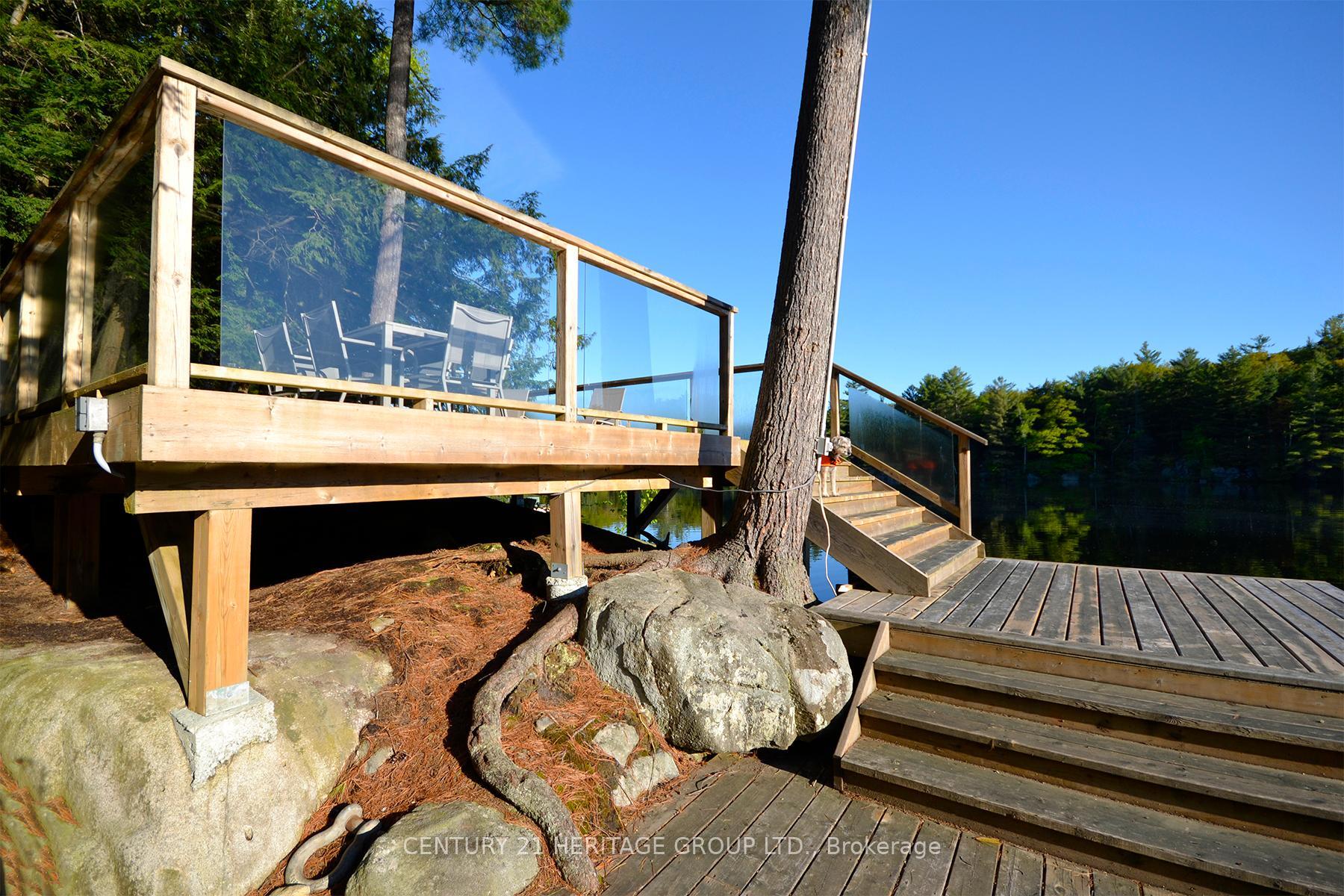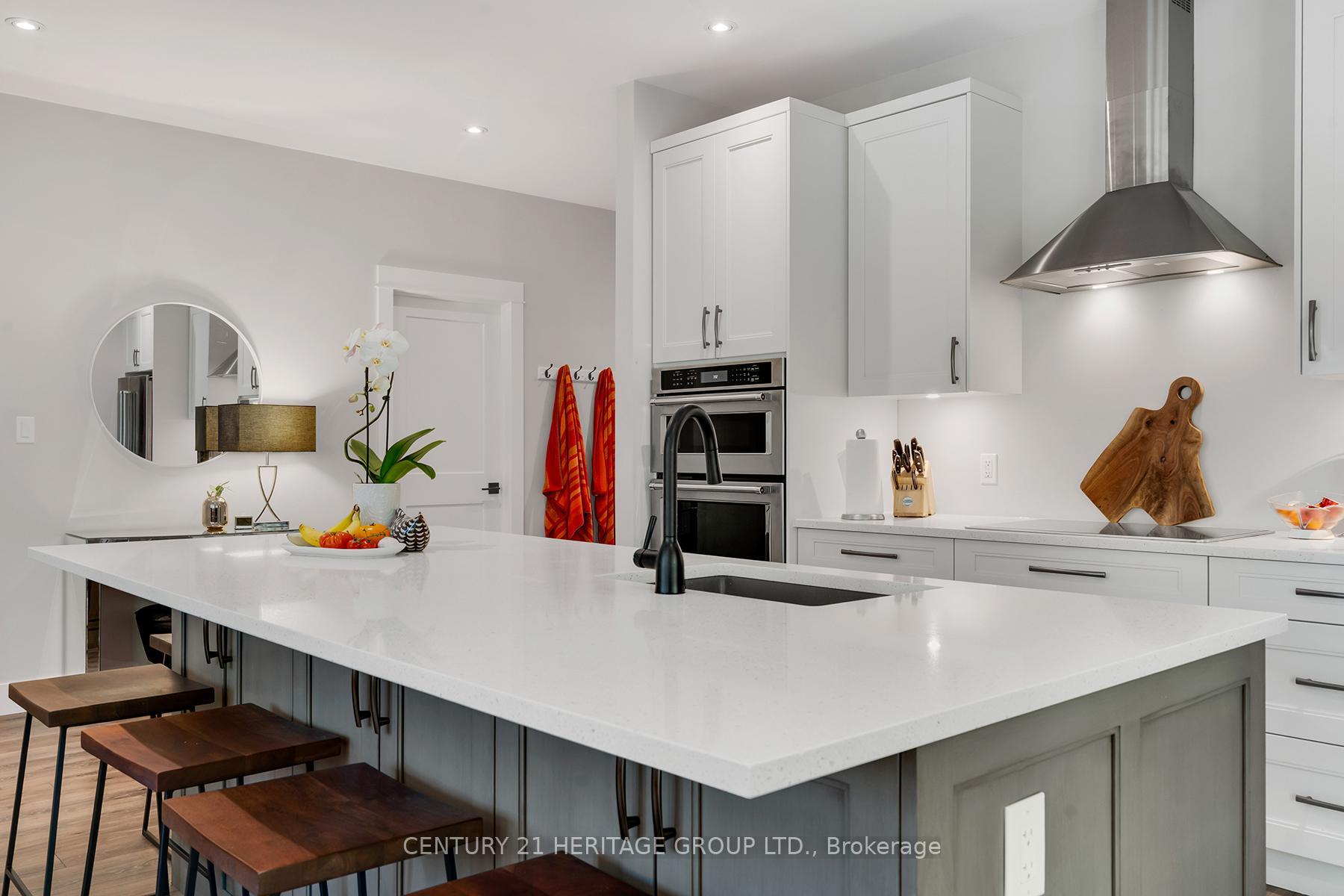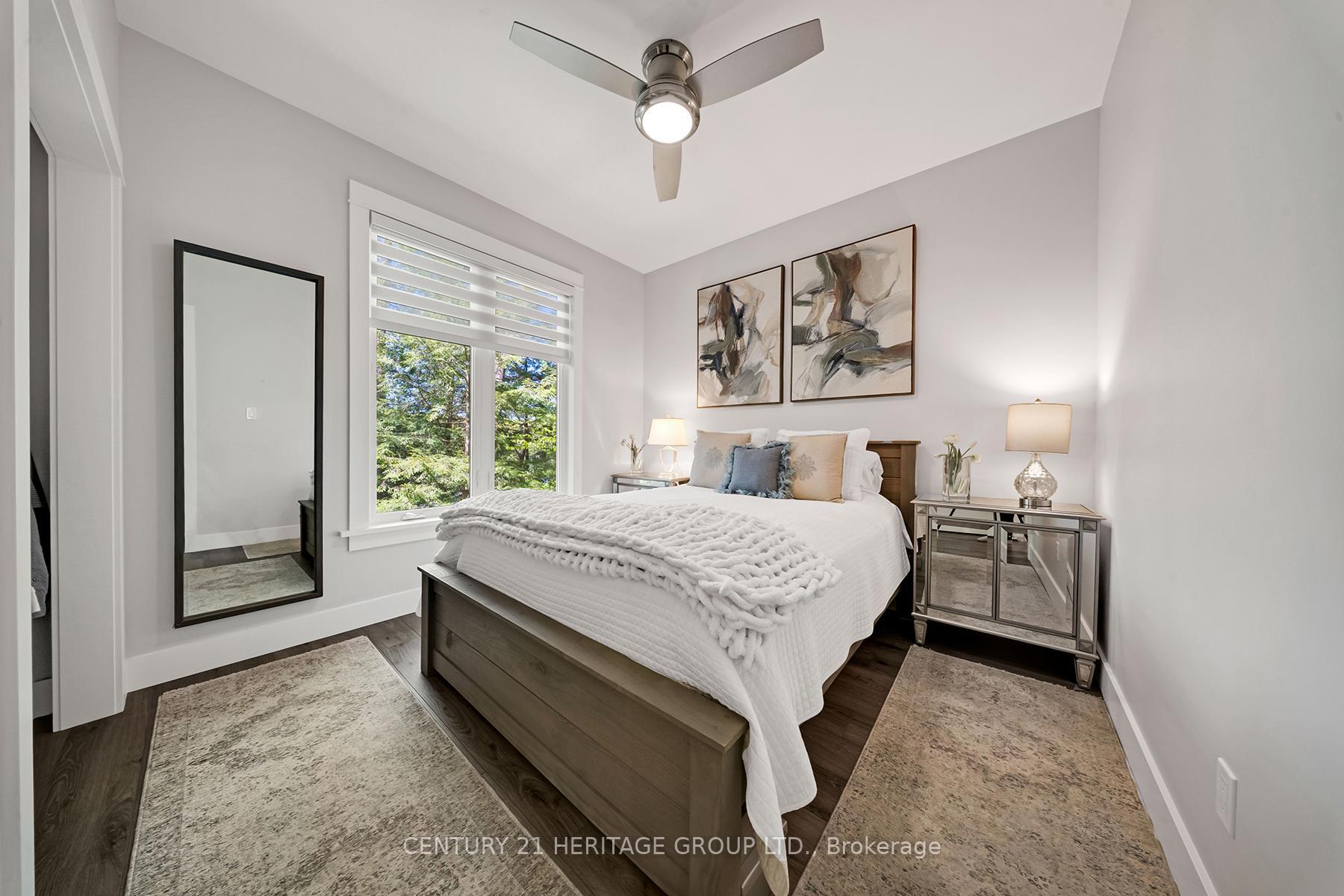


46 Goddard Crescent Seguin, ON P2A 0B2
X12305261
$2,447(2025)
0.56 acres
Single-Family Home
Bungalow
Forest, Lake
Parry Sound District
Seguin
Listed By
PropTX - IDX
Dernière vérification Juil 27 2025 à 5:09 AM EDT
- Built-In Oven
- Carpet Free
- In-Law Suite
- Propane Tank
- Separate Heating Controls
- Sewage Pump
- Water Heater Owned
- Cheminée: Propane
- Foundation: Piers
- Other
- None
- None
- Vinyl Siding
- Toit: Asphalt Shingle
- Sewer: Septic
- Fuel: Propane
- Energy: Energy Certificate: No
- None
- Private
- 1



Description