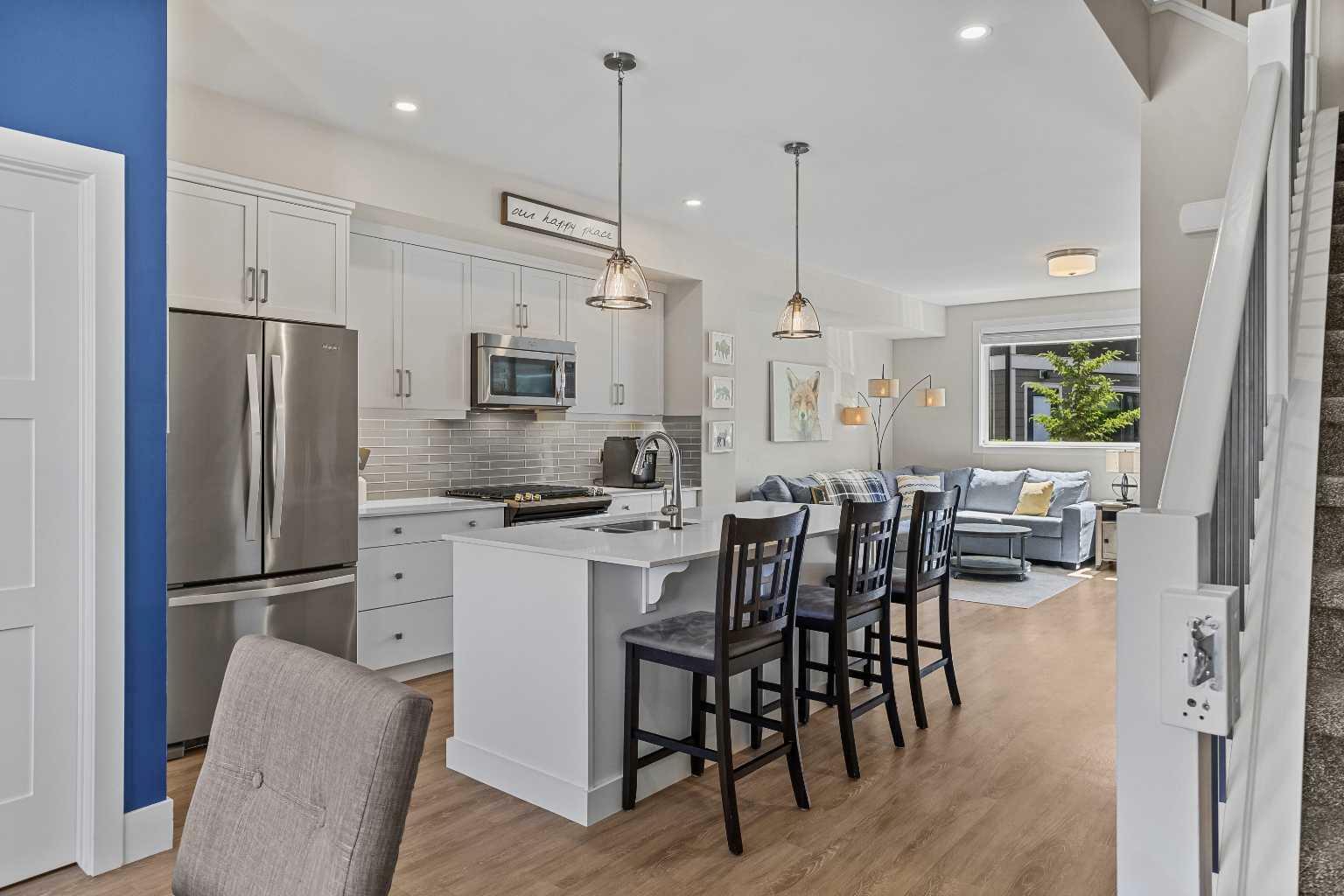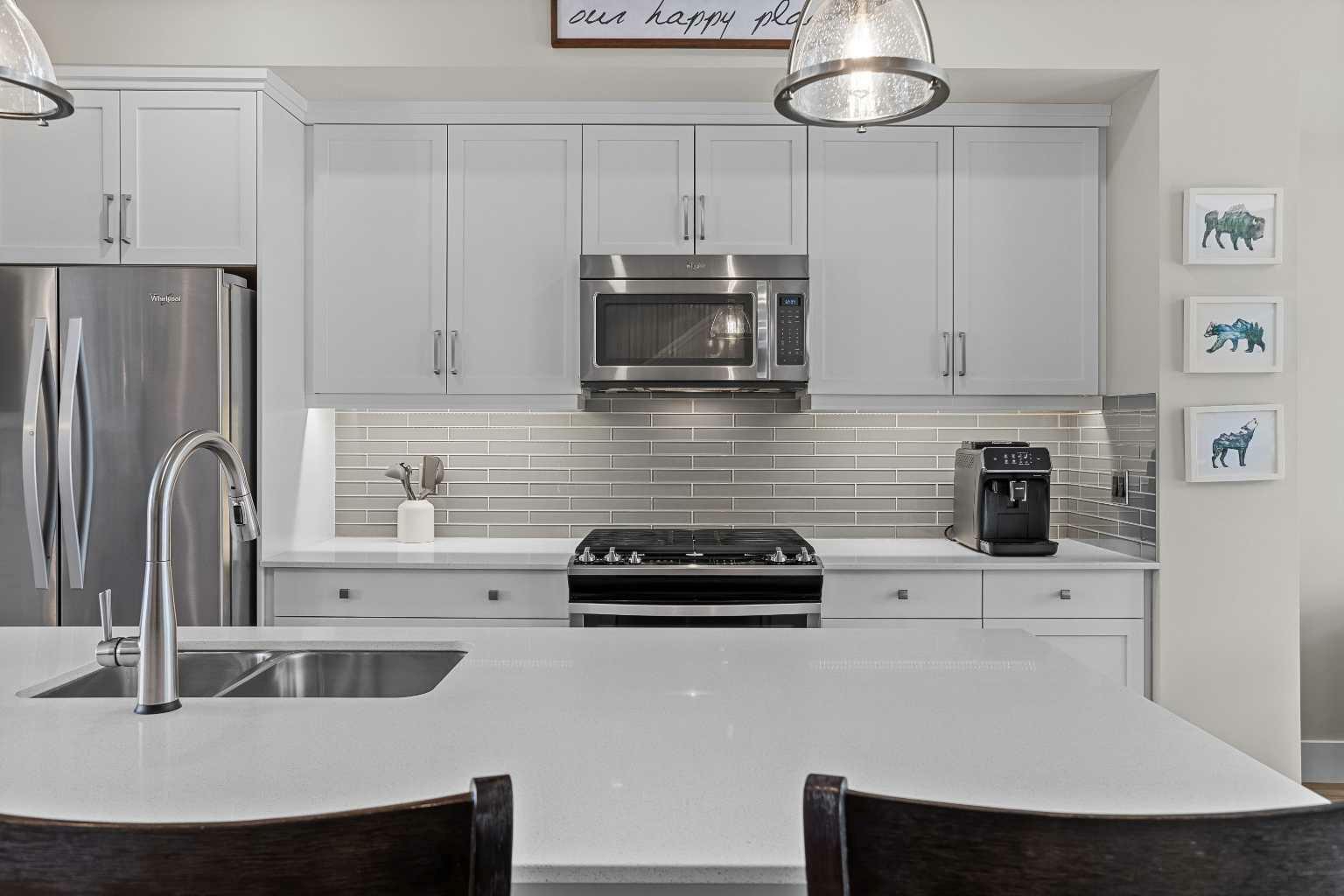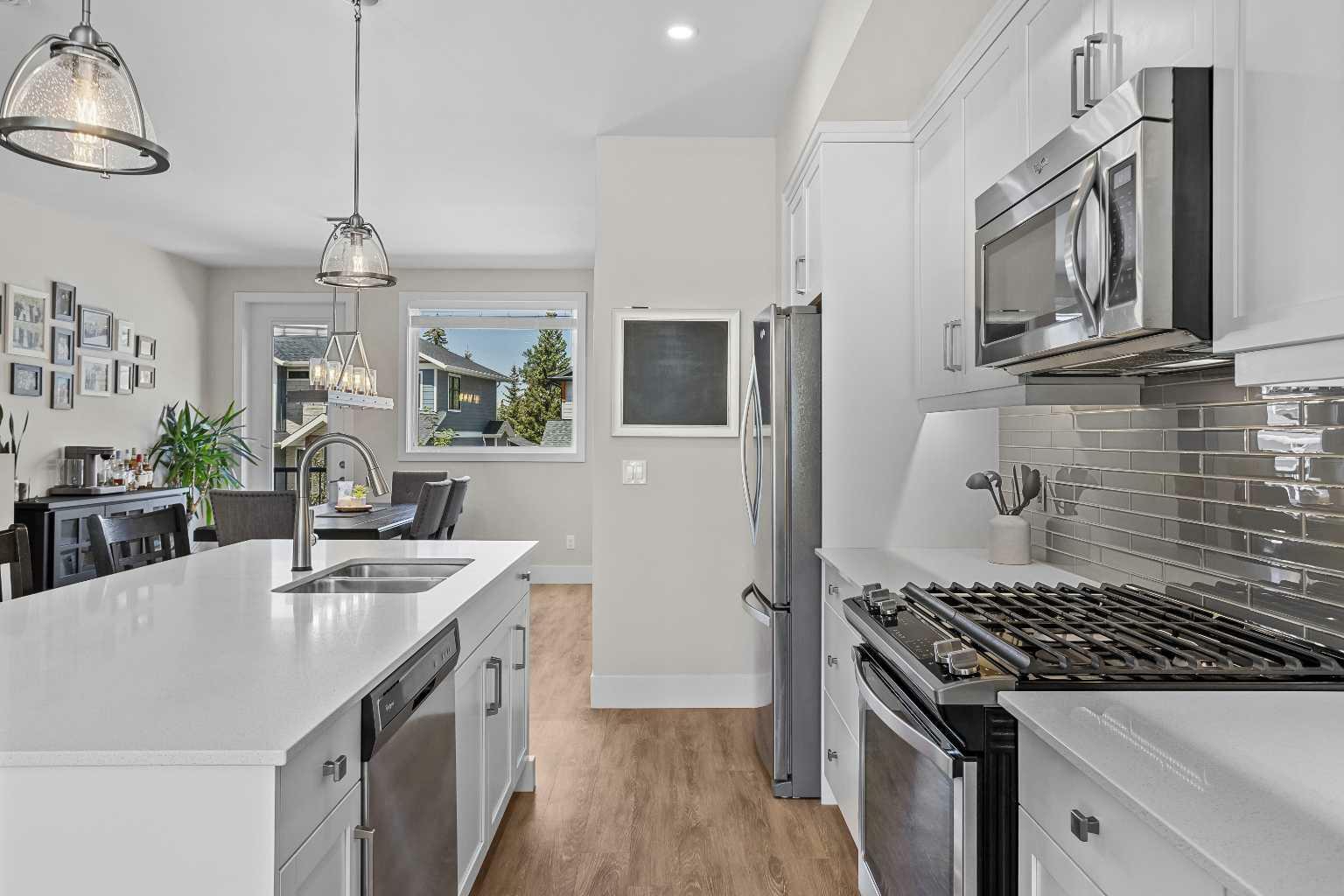


101 Rivers Bend Way 4 Dead Man's Flats, AB T1W 0K5
Description
A2233337
Single-Family Home
2017
3 (or More) Storey
Bighorn No. 8
Listed By
PILLAR 9 - IDX
Dernière vérification Juin 26 2025 à 9:40 PM EDT
- Salles de bains: 3
- Salle d’eau: 1
- See Remarks
- Appliances : Central Air Conditioner
- Appliances : Dishwasher
- Appliances : Garage Control(s)
- Appliances : Gas Oven
- Appliances : Gas Range
- Appliances : Microwave Hood Fan
- Appliances : Refrigerator
- Appliances : Washer/Dryer Stacked
- Appliances : Window Coverings
- Laundry/Utility Room : In Unit
- None
- Front Yard
- Cheminée: Total Fireplace(s) : 1 Gas
- Foundation: Poured Concrete
- Forced Air
- Sep. Hvac Units
- Frais: $415/Monthly
- Laminate
- Toit: Asphalt Shingle
- Single Garage Attached
- Parking Space(s) : 2
- 3
- 1,964 pi. ca.
Data is supplied by Pillar 9™ MLS® System. Pillar 9™ is the owner of the copyright in its MLS® System. Data is deemed reliable but is not guaranteed accurate by Pillar 9™. The trademarks MLS®, Multiple Listing Service® and the associated logos are owned by The Canadian Real Estate Association (CREA) and identify the quality of services provided by real estate professionals who are members of CREA. Used under license.


The master bedroom is light-filled and roomy, featuring ample closet space and a luxurious ensuite. This level also includes two additional bedrooms and a 4 piece bathroom. The beautifully finished walkout level features a third bathroom and a fourth bedroom, equipped with a convenient Murphy bed, perfect for guests or family. It opens up to a beautifully landscaped courtyard. Low-maintenance exteriors with timber accents and abundant storage elevate this home. Rivers Bend is a welcoming community with amenities for everyone, located just a 5-minute drive from Canmore!